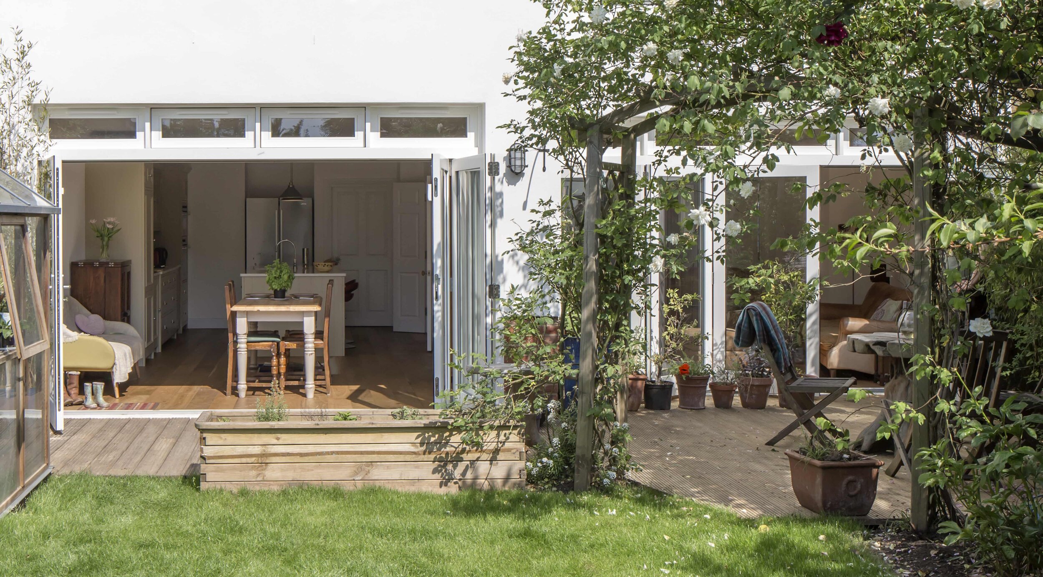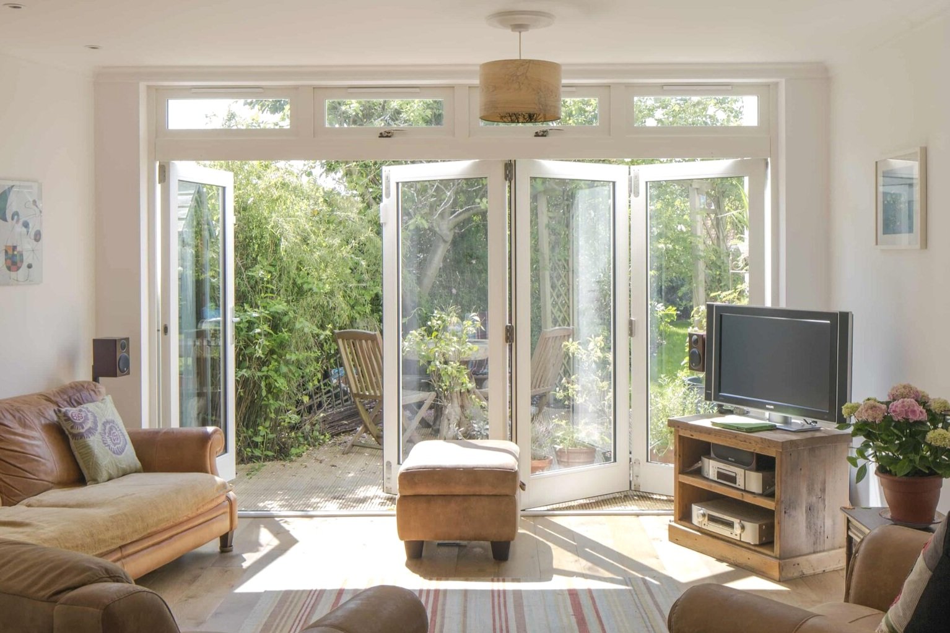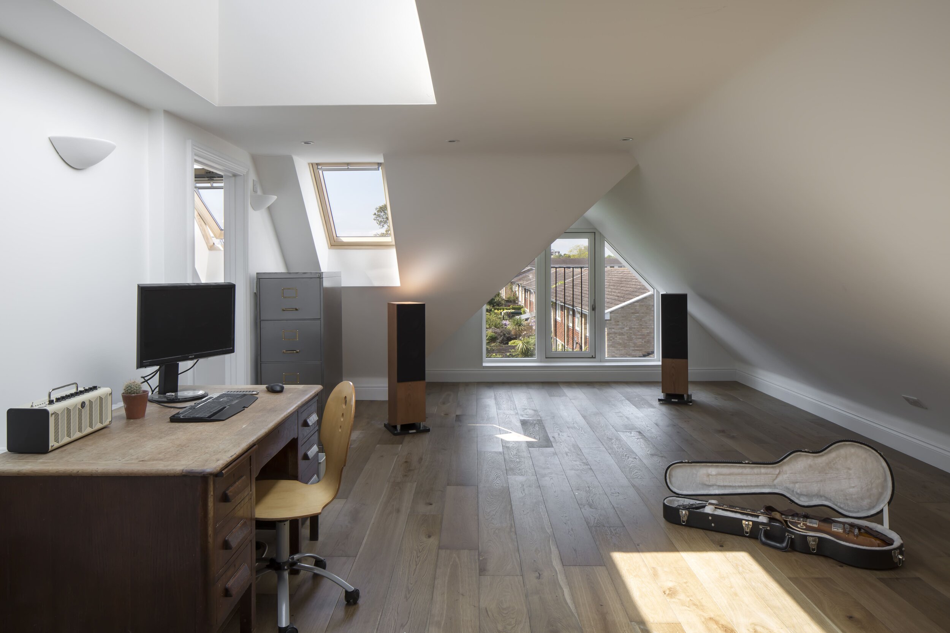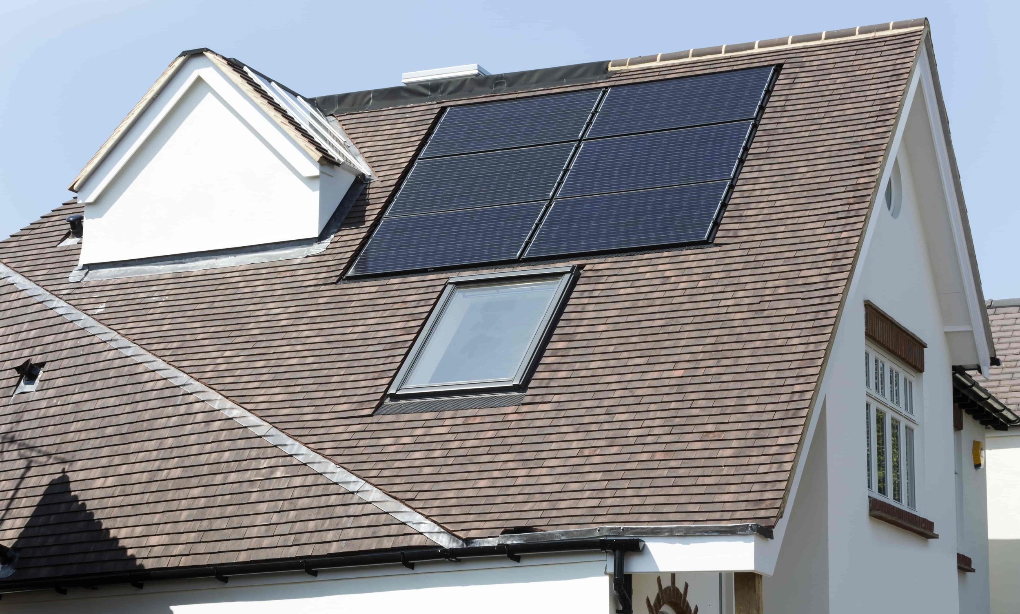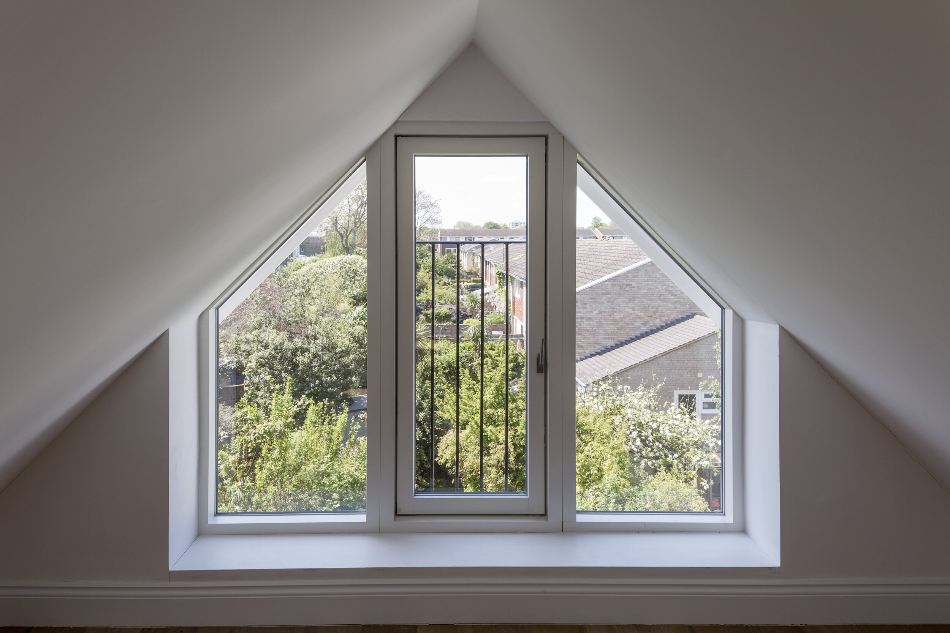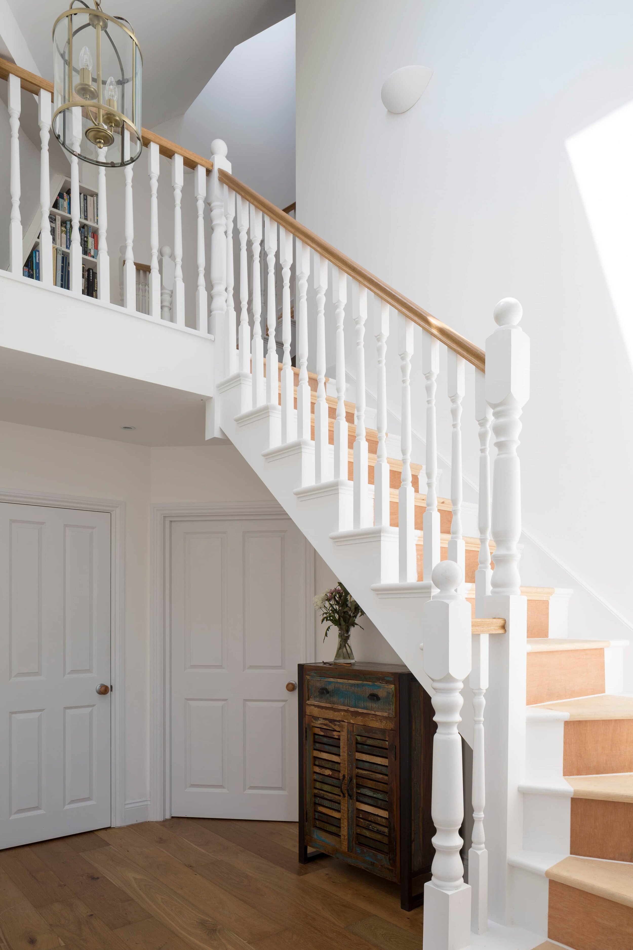New Build Detached Property in Kingston
A stunning new build detached property in Kingston. This spacious energy efficient five bedroom family home was designed to Code For Sustainable Homes Standard 4.
The triple height entrance hallway with feature sky lights contains a beautifully crafted staircase and gallery. The bright and spacious lounge leads into an open kitchen/diner with additional utility room. The 1st floor has a large quirky bathroom, large bedrooms, a study, and storage areas. At the top of the house is a light and airy loft suite with beautiful views.
The back of the house opens up across almost the entire ground floor. As a result the lounge, kitchen/diner, and garden feel totally integrated whilst also offering privacy.
Environmental credentials
This energy efficient property achieved Code For Sustainable Homes Level 4 due to its high levels of insulation, high quality doors and windows, solar panels, and a super efficient boiler. The house was decorated using low VOC paints.
On the site of a former 1930’s bungalow, Cave applied for planning permission for a new two storey property with a habitable roof space. The plan had a slightly larger footprint than the original building, whilst retaining the existing mature garden and front driveway. Even though it had become too small for their growing family, our clients loved their old bungalow, so one of the key features of the brief was to design a house that looked modern, but kept the character of the previous property. The windows were designed to reflect the traditional style of the previous bungalow, but were simplified to let in more light and have a slightly more contemporary feel. In addition to this, through careful reclaiming and re-using, parts of the old bungalow still live on in this stylish, light, and efficient family home.




