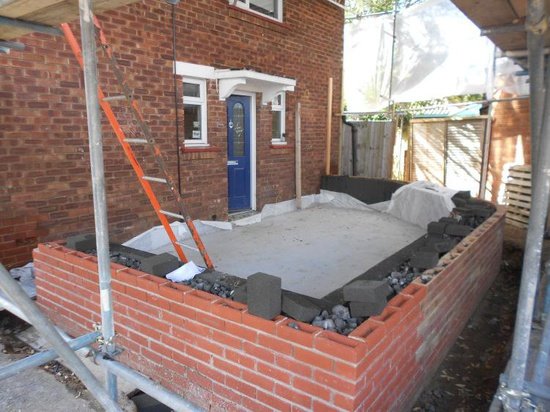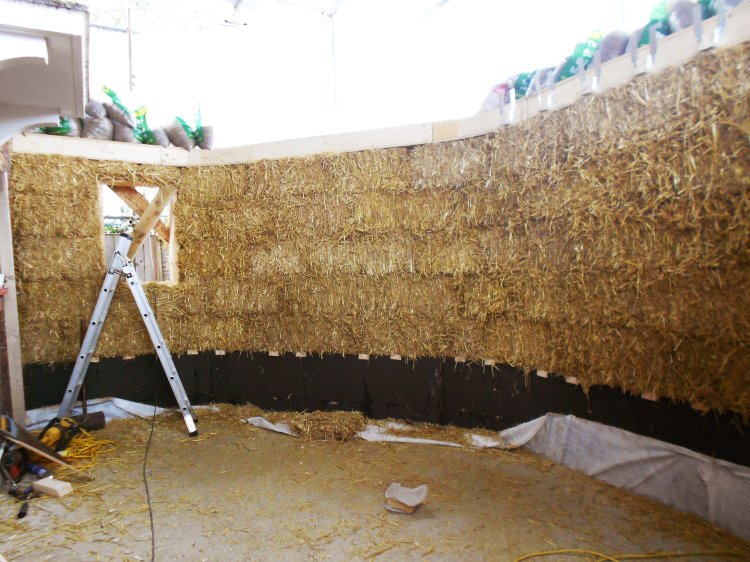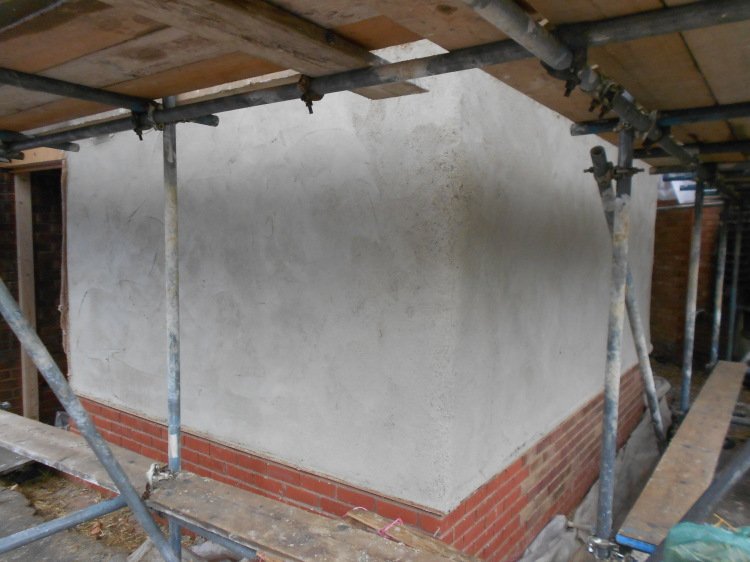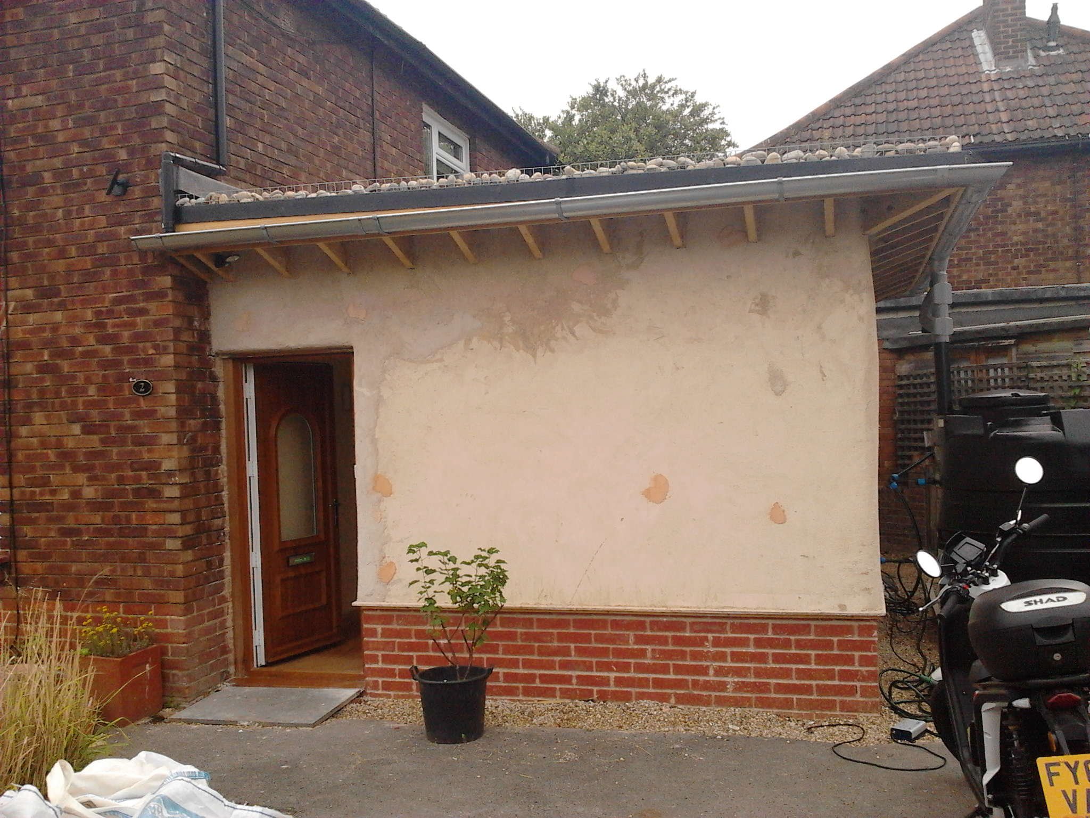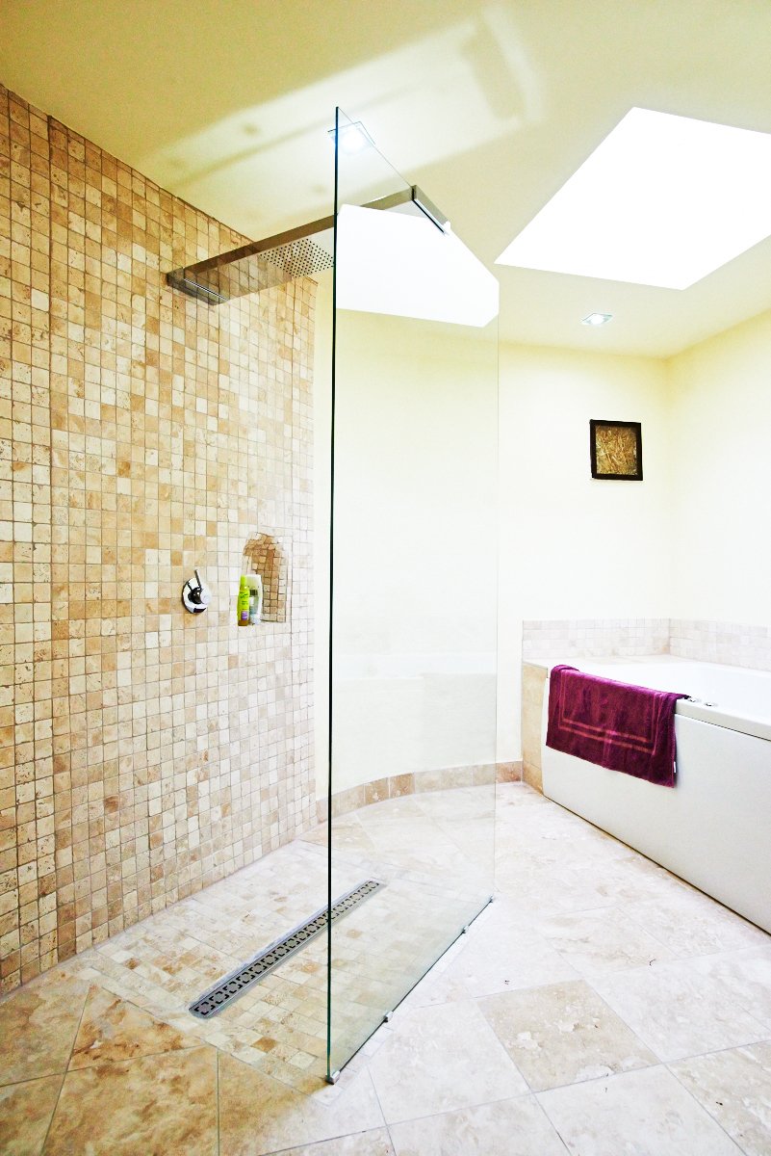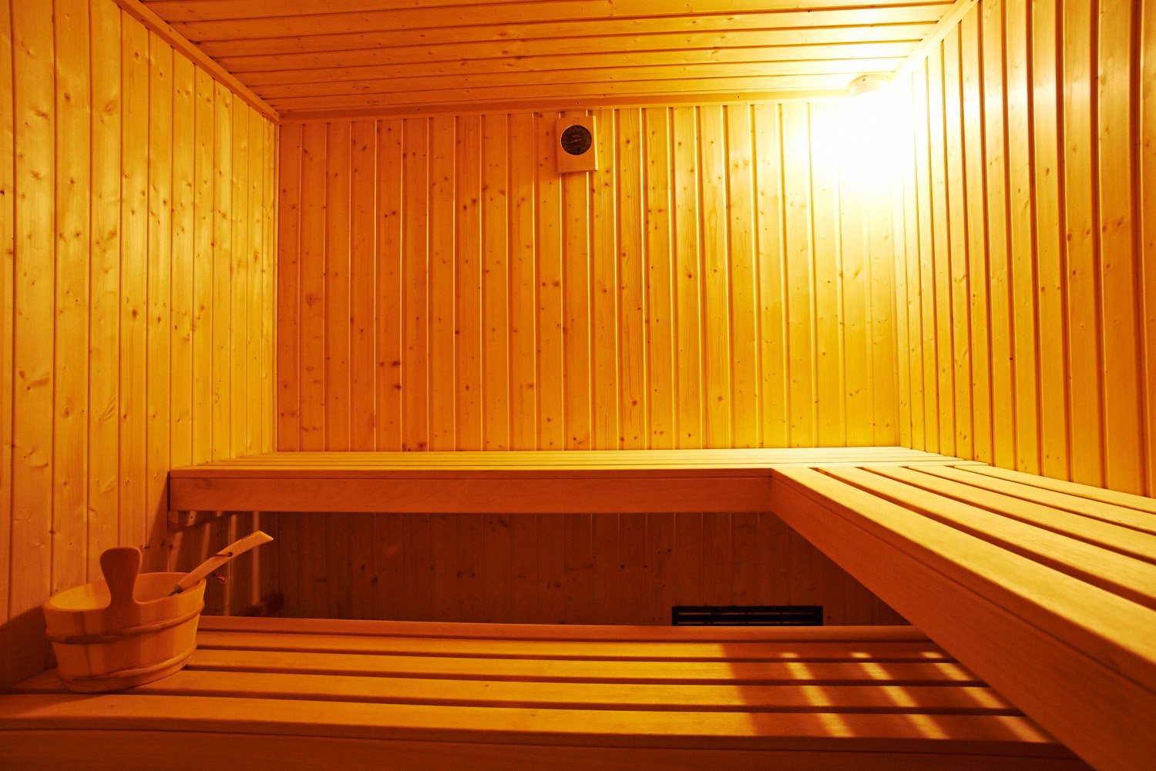Straw Bale Extension
The brief for this loadbearing straw bale build in Richmond was to design a new single storey side extension and loft conversion. The build achieved BREEAM ‘Excellent’ rating.
The redevelopment was to house a new family bathroom, sauna and TV room. The clients wanted to do this in the most sustainable way possible. Therefore loadbearing straw bale was the obvious choice. Straw is a low impact waste material, extremely thermally and acoustically efficient & structurally strong. It is also breathable, natural, healthy, cheap and fun material to build with. Furthermore if used as a loadbearing element (just like big bricks), it can save a considerable sum on saved timber costs.
The side extension was built with shallow breathable foam glass, brick and limecrete foundations. Above this the breathable strawbale walls rendered and plastered in lime, topped off with a living roof. All natural finishes were used in the construction. The bathroom incorporated a compost toilet, wet room and spa bath. The sauna next door is powered by 2 sets of Photovoltaics on the roof, which also power the rest of the house. There is a Thermodynamic panel to heat hot water all year round and a rainwater harvester.
Self Build
It was important for the clients to be able to take part in the build themselves. With straw this is especially relevant and easily achieved. In fact, due to the simplicity of the natural materials, the straw bale walls, lime render & lime plaster were all run as courses open to the public. See our favourite straw bale builders here and here. Not only did it save the client money, but also helped to educate people about straw bale buildings, which was very rewarding and lots of fun too!
The loft was re-insulated, a new staircase fitted and storage built into the eaves. This straw bale loadbearing build in Richmond achieved BREEAM ‘Excellent’ rating.

