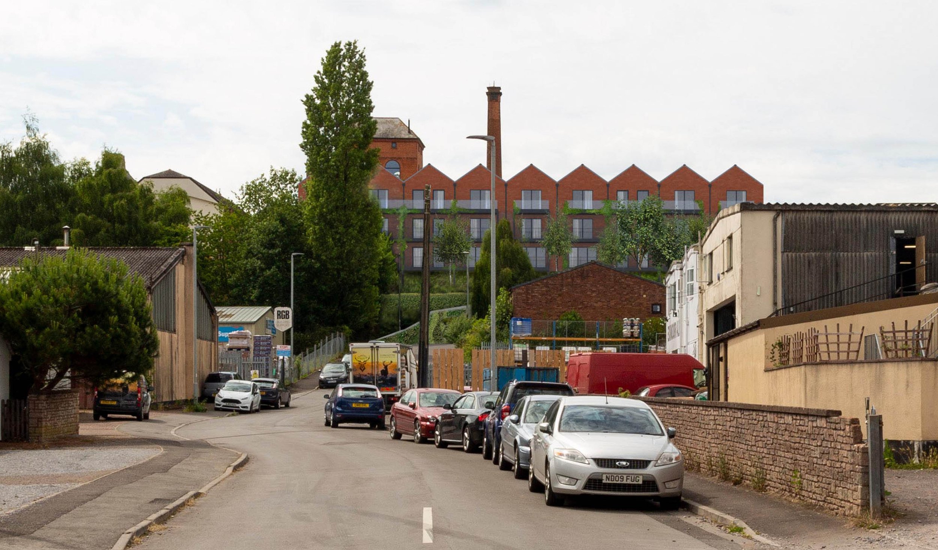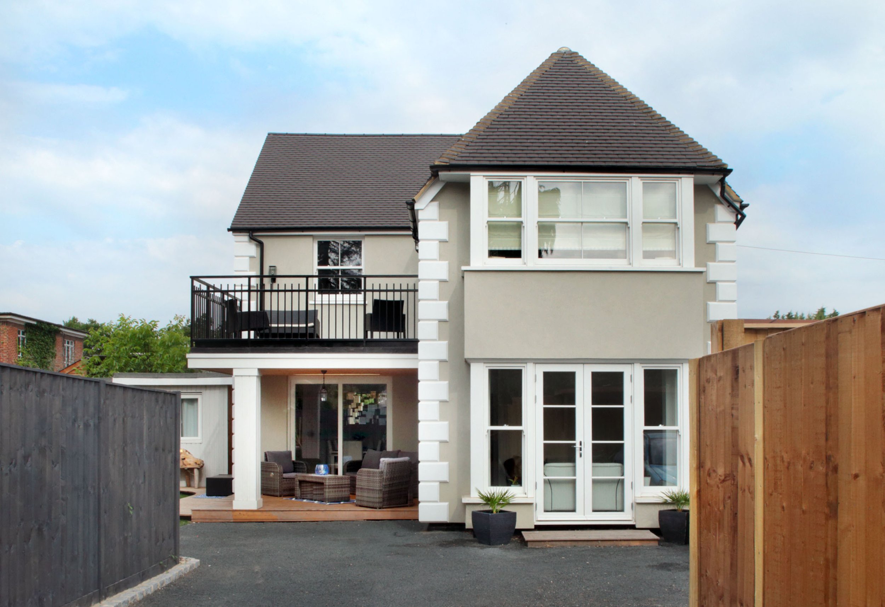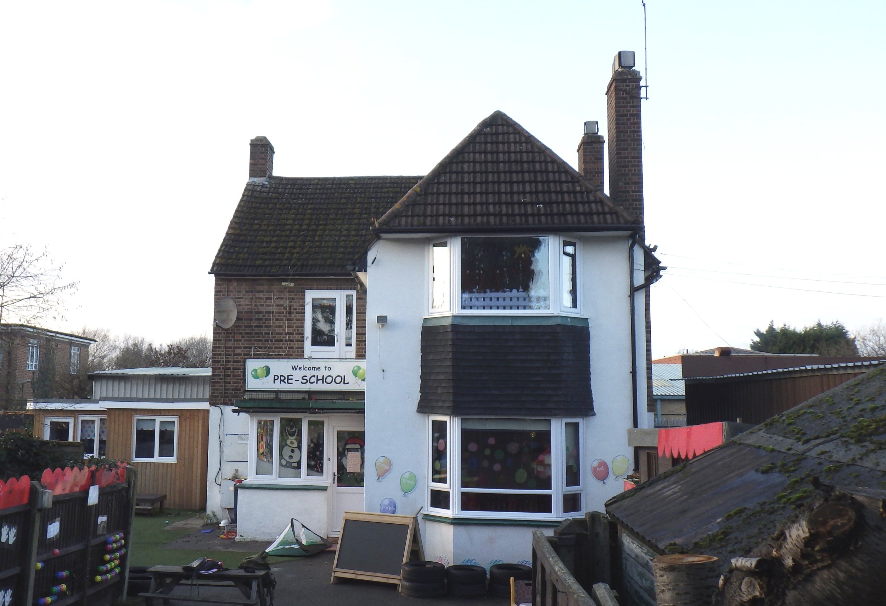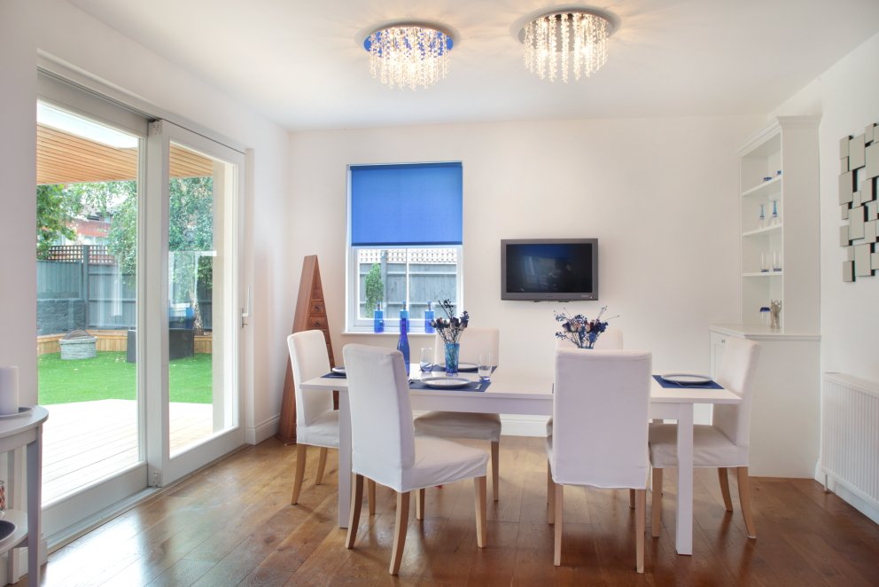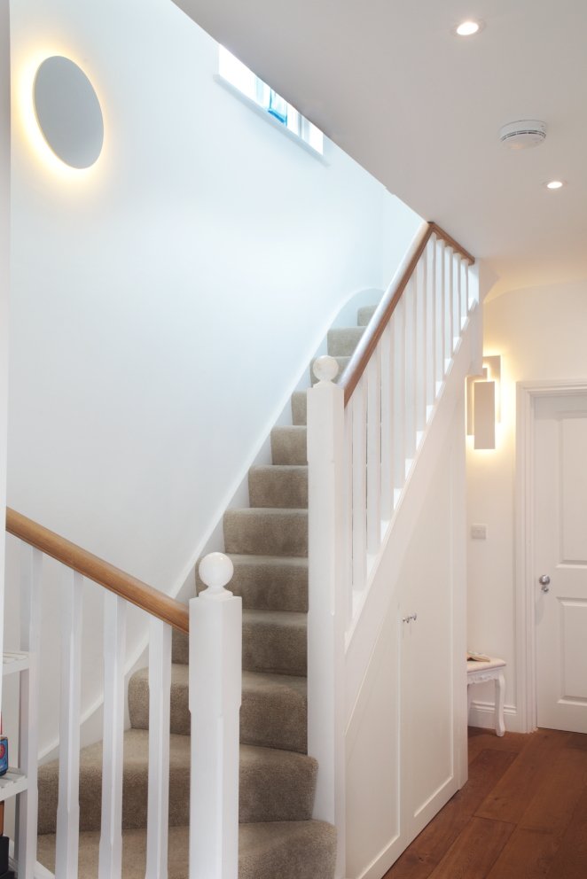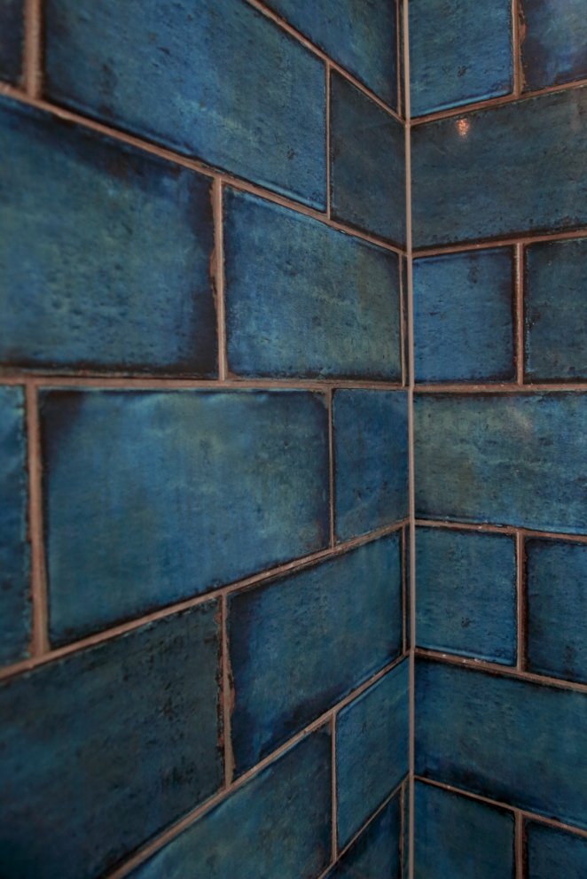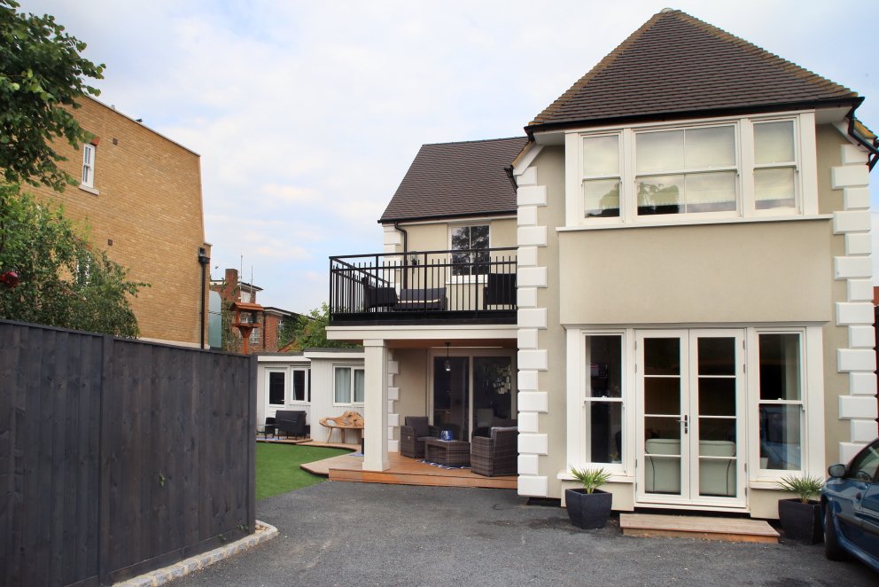Affordable Homes, Wiveliscombe
Affordable homes for “SCCLT” - Somerset Co-operative Community Land Trust
Redevelopment of a former brownfield site into 25 affordable homes for “SCCLT” - Somerset Co-operative Community Land Trust
Developing a brownfield site into New Affordable Homes
This summer, Cave has submitted a planning application for 25 affordable homes on a former brewery site at Golden Hill, Wiveliscombe.
Our client the Somerset Co-operative Community Land Trust (“SCCLT”) appointed Cave to lead the design for the redevelopment of a brownfield site to provide 25 affordable homes, a community employment hub with associated landscaping, bike storage, car parking and car-sharing scheme.
SCCLT is a not-for-profit registered community benefit society wishing to provide sustainable and affordable homes for people in housing need, and to provide facilities for social/community enterprises to benefit its residents and the wider community.
A community led project
The design for the project was developed and influenced following intensive engagement with planners, continued proactive & inclusive consultation with the local community, Town Council meetings and a formal public consultation meeting.
In addition to the residential accommodation, the proposal includes a community enterprise hub, which can be used by residents and the wider community for flexible desk spaces. The principle aim is to enable residents to develop skills, experience and work without having to travel and will be managed by the Somerset Co-op Community Land Trust.
Great care has been taken to develop an architectural style and character that sits comfortably within the street scene of light industrial, heritage and residential surroundings, respecting heritage views towards the listed brewery chimney and Hancock Tower.
Sustainable design and construction has been embedded into the project idea from the outset. A key driver for the project has been to minimise its impact on the environment, - both through construction and in its operational phase.
Energy efficiency, sustainability & biodiversity
The development will be constructed from low-impact, sustainable and locally-sourced materials. It will be thermally efficient and utilise renewable technologies (photovoltaic panels and ground source heat pump) to provide heat and power and deliver Net Zero performance.
In addition to the above, there is the potential for surplus heat energy to be fed back into a community energy scheme (subject to a feasibility study), thus potentially generating energy for the wider community, and funds for community projects, from the derived revenue.
A communal car and potential cycle share scheme is also proposed to promote sustainable travel modes in addition to the provision of convenient cycle storage and electric vehicle charging facilities to promote sustainable living practices.
The ethos of the development is to build as sustainably as possible, using local materials and suppliers. Natural materials such as timber, brick and slate form the majority of the construction materials.
Great attention has been paid to the habitat creation and biodiversity opportunities on the site. In particular to the protection of bats and their flight corridors by planting shrubs and introducing low level planting the design is establishing new foraging grounds. Bird & Bee boxes will be concealed within the construction of the walls and Ivy will be grown on a steel mesh on the northern facade. The face of the retaining wall will be used to create new habitats using waste construction sands and gravels behind a steel mesh, providing habitat for bees and insects. A rainwater harvesting system will be used for irrigation of landscaping such as the new communal green spaces, planters and nature reserve.
.
We look forward to seeing this unique community project taking shape!
Retrofit Refurbishment Project
Retrofit refurbishment project
Turning a former detached nursery building into a four-bedroom property by using the ‘fabric first’ approach for a retrofit refurbishment
Turning olD into new
The design completely transformed the institutional character of the previous nursery building into a generous four-bedroom property, with high levels of energy efficiency and internal comfort. Following the ‘fabric first’ approach to enhance performance of the properties envelope to improve energy efficiency and to reduce running costs, breathable insulation and render were applied to all external walls and the loft space was super insulated along with all floors. All new natural softwood timber windows and doors were procured to complement external timber decking and cladding elements.
The design also considered future use of the property, in that it could be adapted into two flats if required.
The former nursery entrance with balcony were transformed into a first-floor terrace that doubled to provide a covered outdoor area to the ground floor, with a walk on glass rooflight lit by LED lighting offering external space that can be enjoyed in all weathers.


