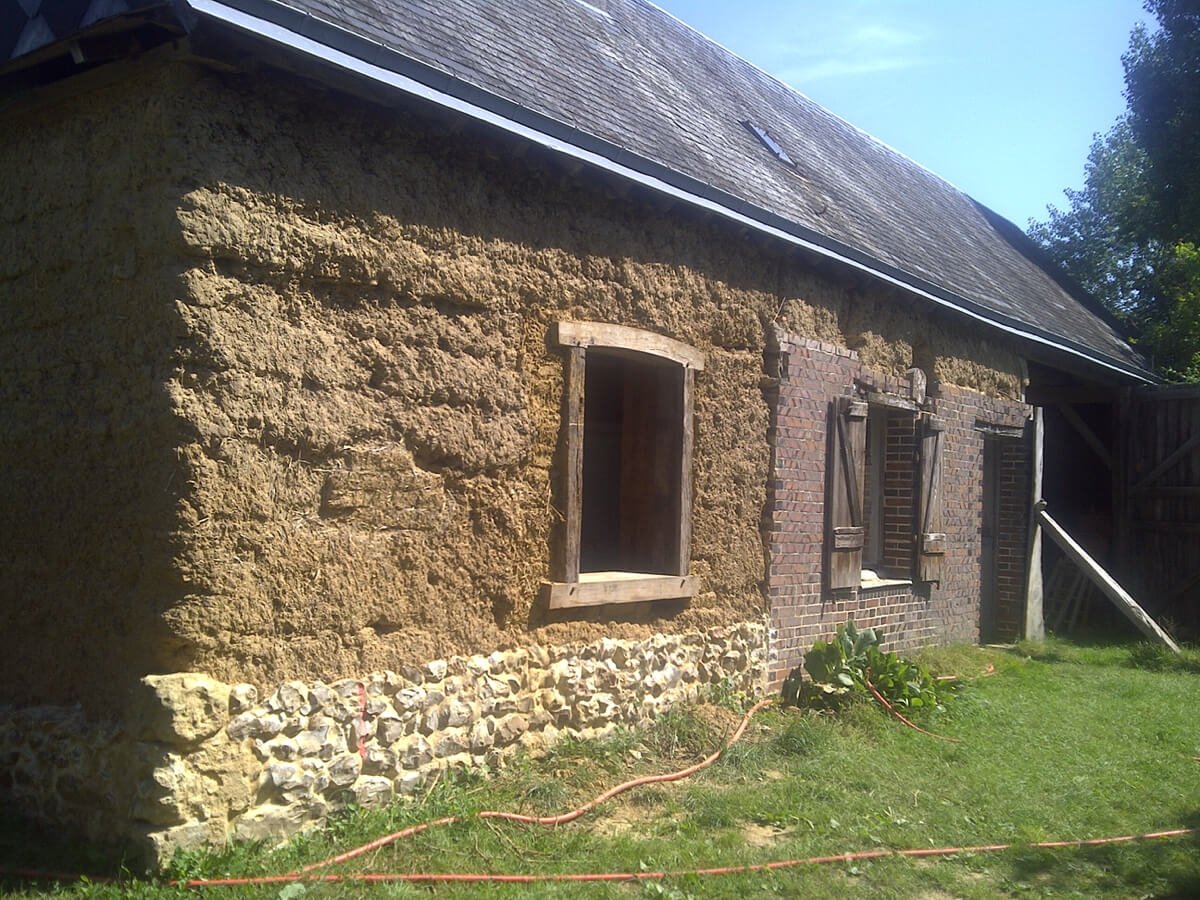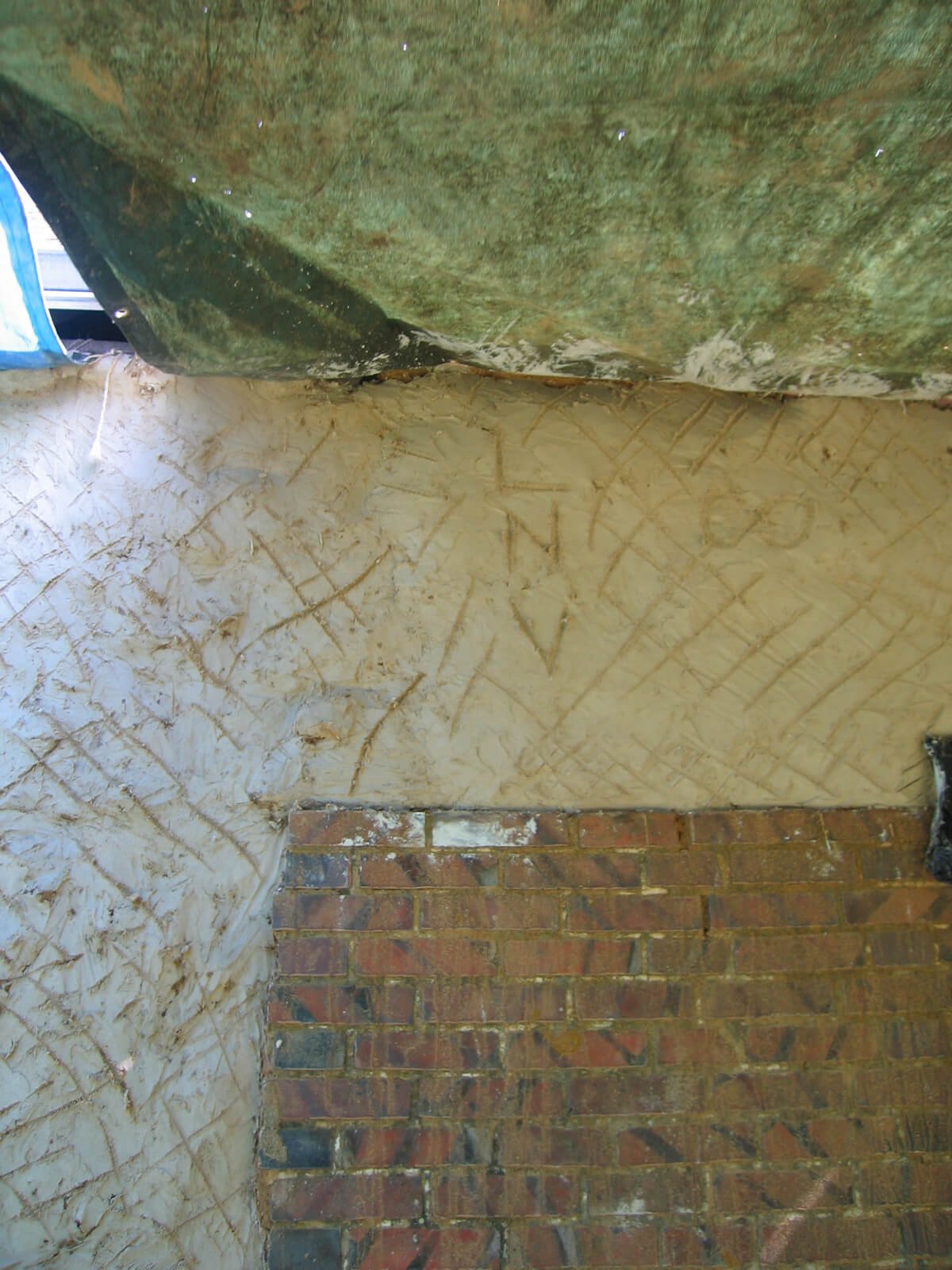Cob Build, Barn Conversion, France
A hands-on project involving close collaboration with the clients. The brief was to restore, renovate and extend an existing large Cob Barn and its associated out building.
This build involves the restoration of existing features such as cob walls and floors, flint foundation plinths, original clay-tile floors, wattle and daub walls, lathe and plaster ceilings and lime renders.
The main barn is re-modelled with a new kitchen, WC, under floor heating, a new inglenook fireplace and chimney, mezzanine and loft conversion. A new cob extension will be added, housing a secluded study overlooking the pond.
Sustainable features such as; cob walls constructed using clay dug from the site, high levels of insulation, lime renders and mortars, natural paints and reclaimed materials will be used.
The annex will be guest accommodation and is re-designed, restored and renovated to the same high standard of sustainability and conservation.




















