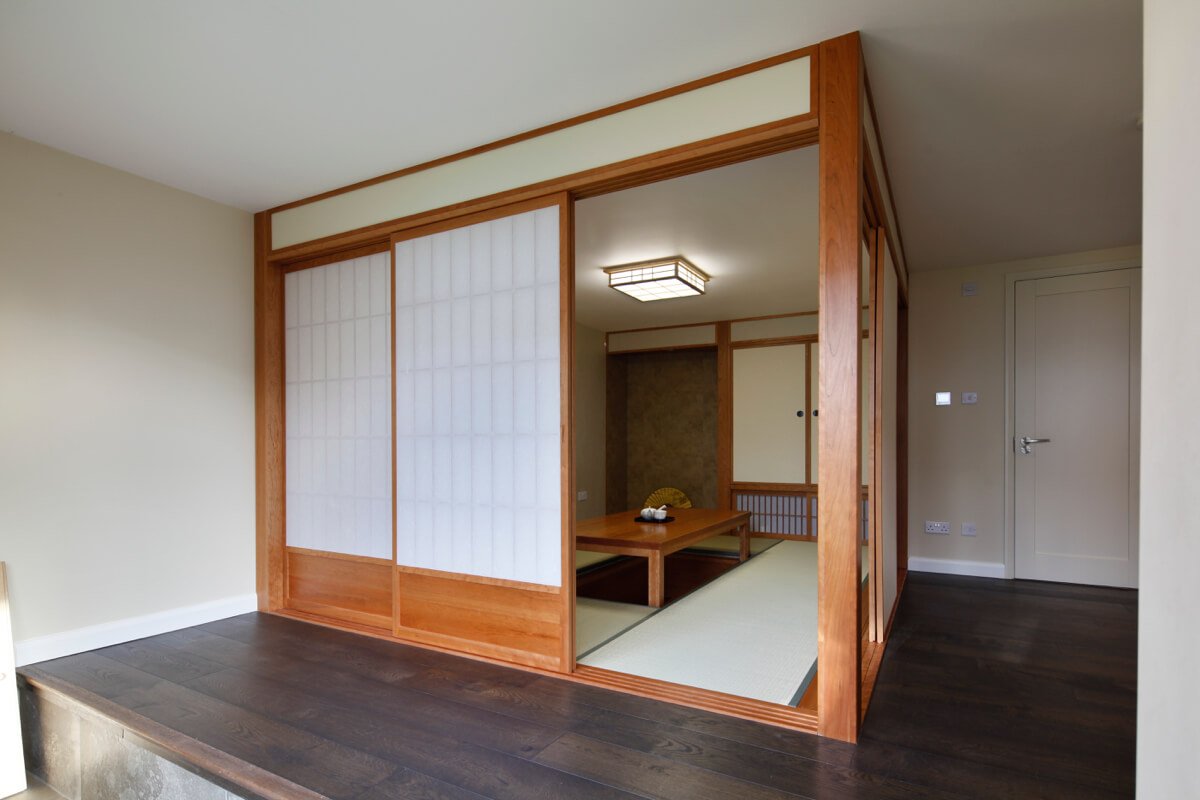Japanese Tea House
Cave Coop designed a garden building incorporating a Japanese style tea house in the garden of a suburban Kingston upon Thames home. The 36m² outbuilding contains the wooden room surrounded by semi-opaque sliding doors surrounding Tatami mats and a sunken table. There's an office containing shelves full of games and a deep-toned bathroom.
Our clients, originally from Japan & China, and their young children were looking for a flexible outbuilding to provide space for entertaining, working, and accommodating guests on overnight stays.
The traditional tatami room is a multifunctional space, able to be converted from a bedroom into a dining area when the central mat is removed to reveal the "Horigotatsu" (sunken area), above which a matching table is set. The futons are stored in cupboards "Oshiire" adjacent to the decorative niche "Tokonoma" used to display sculptures/vases and calligraphy.
The building was constructed in timber frame and was highly insulated - thermally and for noise, (one of the many uses of the space is a mini cinema with projection).
The tatami room is heated by underfloor heating at both the upper tatami level and in the sunken floor, other comforts come from a high-efficiency air conditioning unit in the office and a luxury bathroom suite.
Key products used: Specialist joinery provided by Wabi Sabi Design http://www.wabisabidesign.co.uk (featured on Grand Designs) using high-quality cherry wood, translucent printed screens and imported traditional reed tatami mats.












