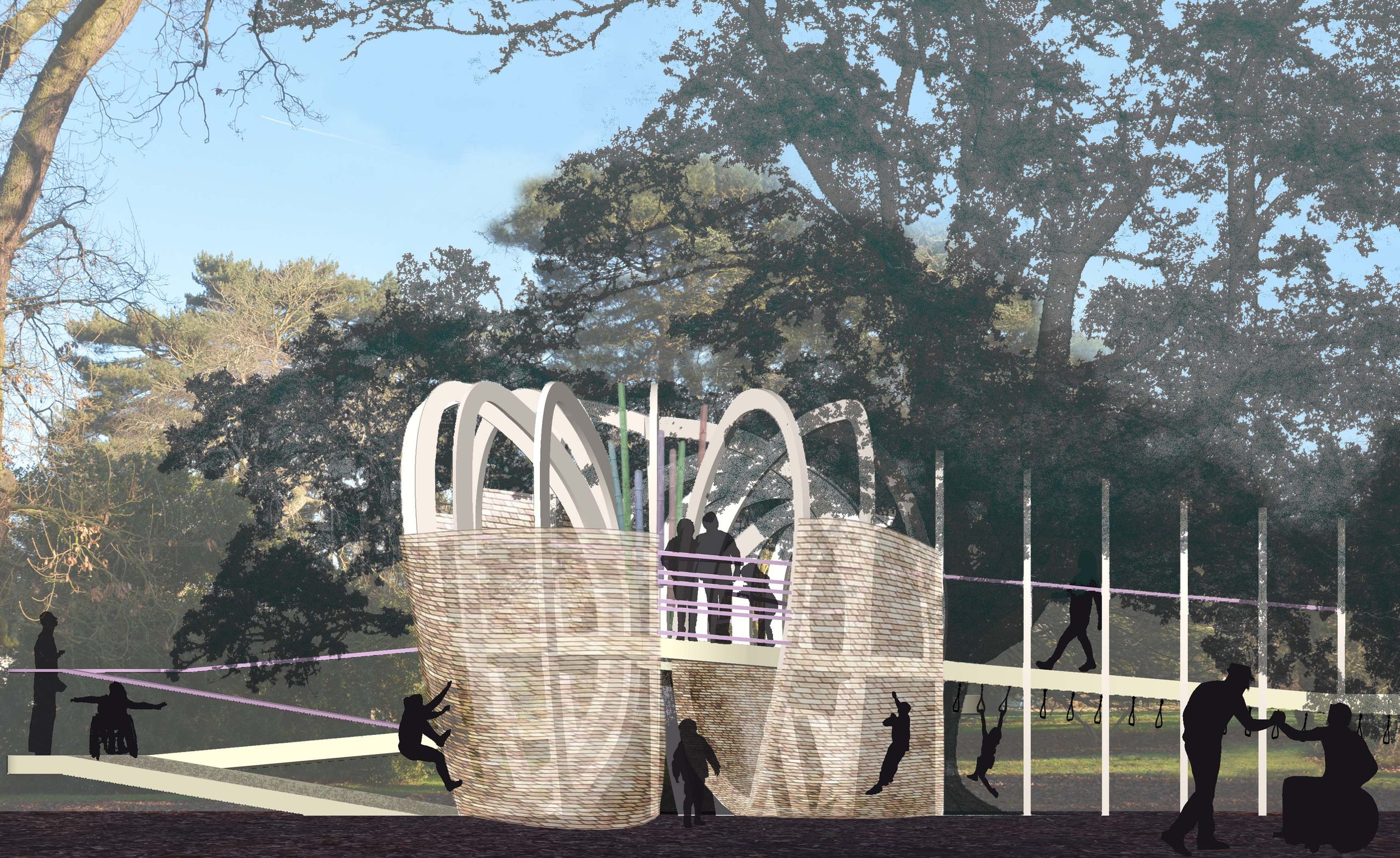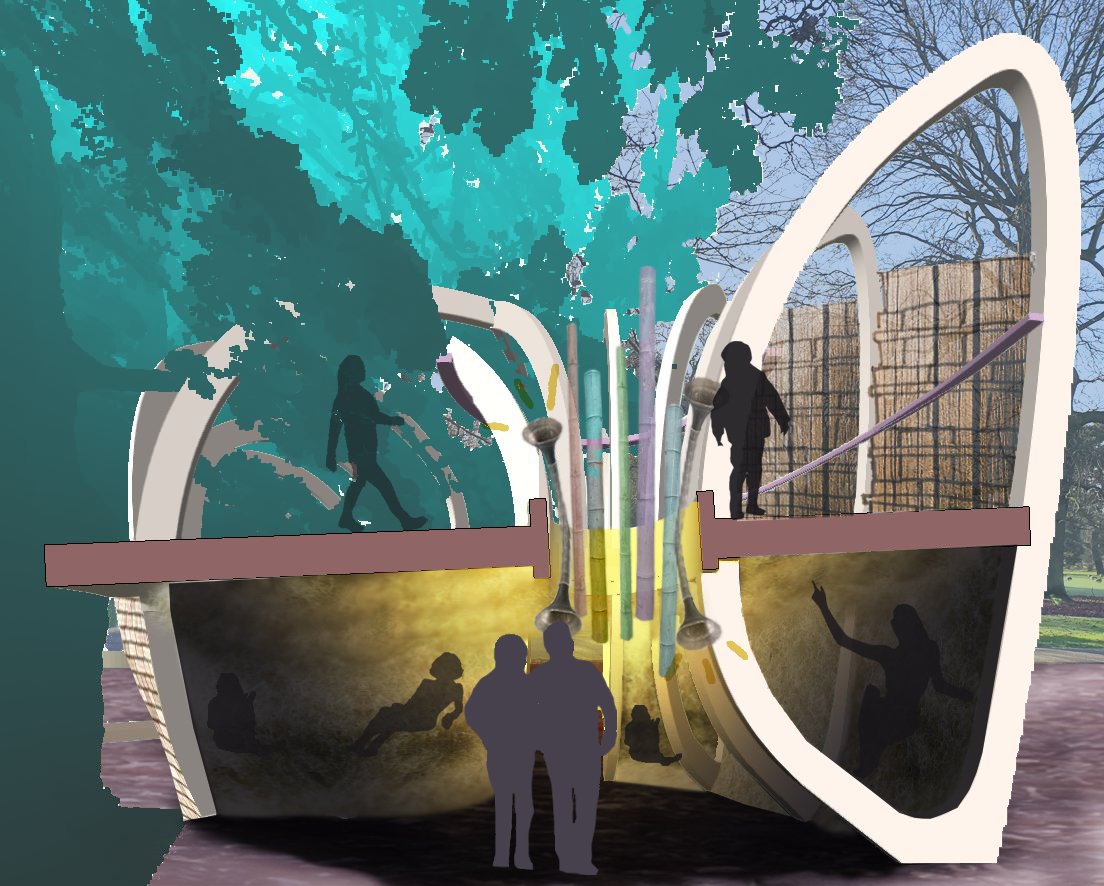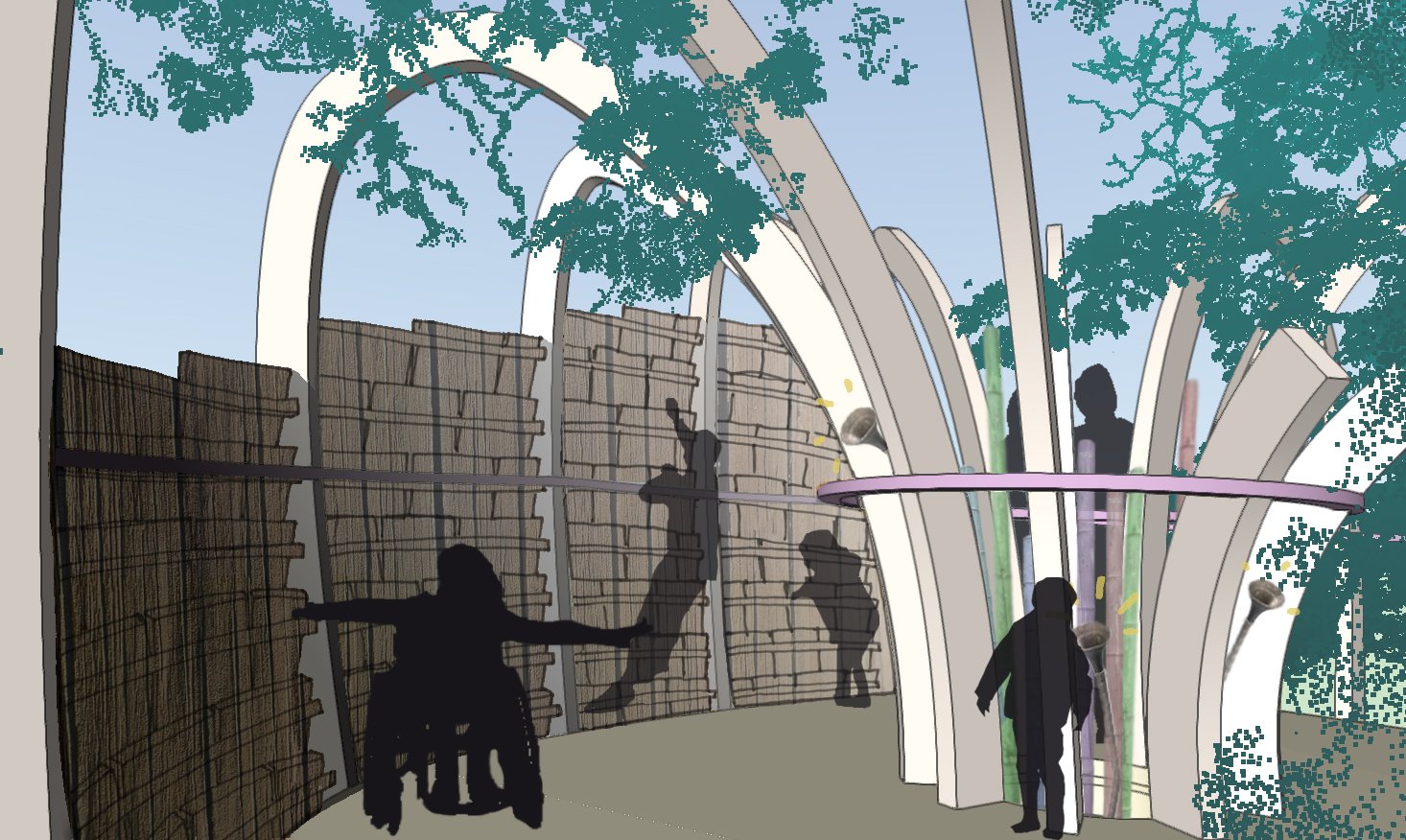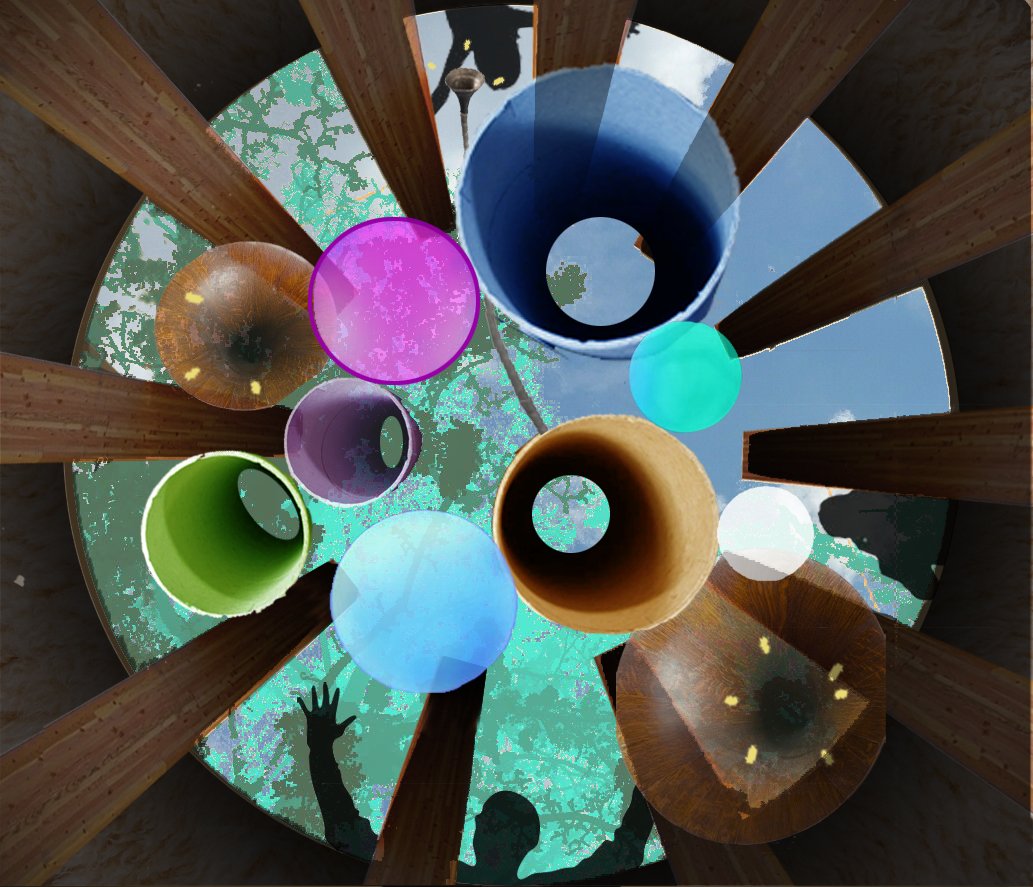Treehouses at Kew Gardens
As part of the ‘Treehouses at Kew Design Competition’ by The Royal Botanic Gardens and the Museum of Architecture (MoA), Cave and structureHaus engineers chose to design a ‘Hyper Treehouse’ at Kew Gardens celebrating play!




Celebrating Play!
Run as a two-staged competition, we were tasked to design ‘a spatial experience that allows visitors to engage with a tree in a new and unique way’ and to highlight the need to develop a more balanced relationship with trees while inspiring visitors to do the same.
In response, our design for a ‘Hyper Treehouse’ enables playful exploration of the tree from around, below, and on top of two winding ramps that lead to and from a 2m high platform. The ramps communicating between the different levels and allow full accessibility and intergenerational play.
The ‘Hyper Bark’ is a tactile timber structure with bouldering holds, which can be accessed from the ground floor. Inside the cosy pith, sound and visual play will generate communication between the treehouse levels and offer a sensory experience to all in a safe environment that is fully cushioned with natural sheep's wool insulation.
Whilst our treehouse is designed to specifically respond to the shape and form of the host tree and the possibilities this presents for exploring its arboreal environment, it is also designed as a self supporting and visually appealing structure that would be adaptable to a variety of future uses. It would be made in lightweight demountable sections, and could have a future life as a stand-alone exhibition dedicated to generating discourse and educational opportunities on the subject of trees, fungus, and ecology, with informative and playful interpretations installed along the ramps.
Natural, biodegradable materials will be the main components of this design. In addition to the sponsored CLT, all materials will be sourced and reclaimed as locally as possible. Using either canvas, wood, bark, ropes, fibres, bamboo from Kew or waste/surplus from local businesses. All products used will either be able to be re-used or composted at the end of the treehouse's life, adding to a circular economy. The sensory light tubes, speaking tubes, and musical tubes inside the pith will be able to be re-used as a sensory installation elsewhere.
Together with StructureHaus engineers a structure was designed that consists of ramped floor sections supported via arched and hooped CLT ribs which will bear onto floating pad foundations. This system of construction will need to be fully braced to prevent lateral movement, and also feature a radial tension tie around the circular central pith element.
The ribs will be CNC cut from sheets of 100mm thick sponsored CLT. The team have considered ways to reduce wastage and cutting, such as designing nesting shapes and standardising curves to allow for best use of the sponsored CLT material offered. The floor deck will be of a more standard softwood construction with a variety of non-slip floor textures responding to the concept.
The treehouse will be partially clad in a variety of lightweight materials that are readily conformable to the curved shapes, such as laths and shingles, along with rope, canvas, sheep's wool, and other textural elements.




