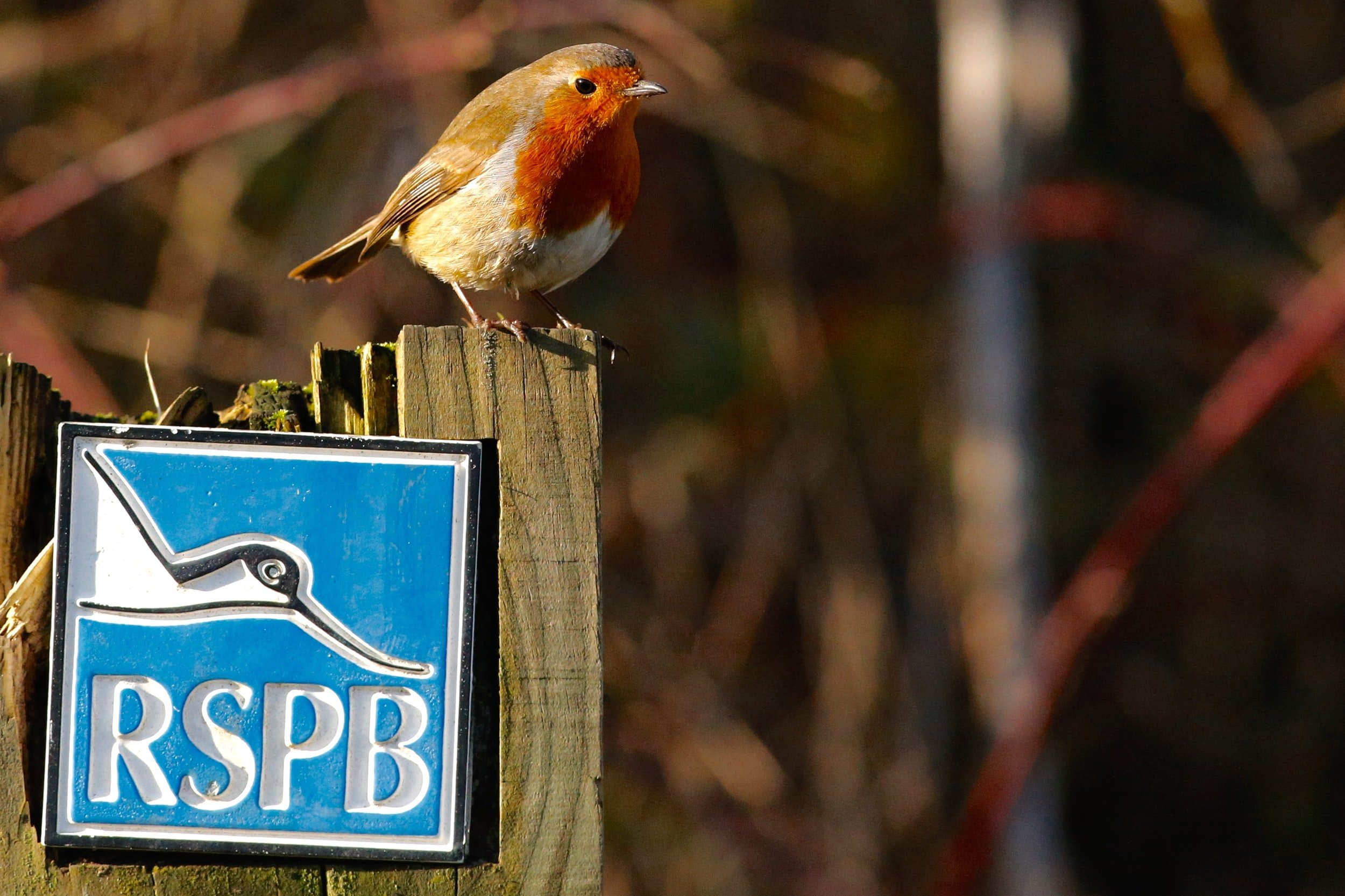The Bale House Hastings
The Bale House - Straw bale community hub at Hastings Country Park
Cave was appointed by Hastings Borough Council to work with Groundwork South, the council, and the community on a new sustainable, straw bale community hub in Hastings Country Park, SSSI Nature Reserve.
The Bale House - A Place for People
The Bale House is a load bearing straw bale community hub using natural, recycled and local materials, and crafts. Inclusivity is at the heart of the design and the project has involved the community from its inception. It provides a space for education, healthy living, the arts, and somewhere to relax and drink tea. The Bale House is a public project that has been built by a small group of artisan builders. The building is managed by a charity that works closely with volunteers on its development and ongoing delivery.
The new centre will provide information to visitors about this unique part of the High Weald Sussex coastline; it’s geology, flora, fauna, and local history. It was designed to blend into the beautiful natural surroundings of the park and be as sustainable as possible. Cave used locally sourced materials and craftspeople where possible and engaged several local artists.
.
The majority of the timber used was UK grown Douglas Fir and a small amount of UK Larch. Lime was used for the external render and internal plaster. Breathable lime based paints were used to improve durability. The limecrete floor slab sits on a recycled glass aggregate insulating sub-base and the surrounding masonry plinth is made from 100% recycled concrete/furnace ash. The straw bales came from a farm in Essex that specialises in producing dense construction bales.
You can visit The Bale House in the beautiful Hastings Country Park Nature Reserve. It’s worth a trip - if only for the cake!
Treehouses at Kew Gardens
Treehouses at Kew Design Competition exploring play
As part of the ‘Treehouses at Kew Design Competition’ by The Royal Botanic Gardens and the Museum of Architecture (MoA), Cave and structureHaus engineers chose to design a ‘Hyper Treehouse’ at Kew Gardens celebrating play!
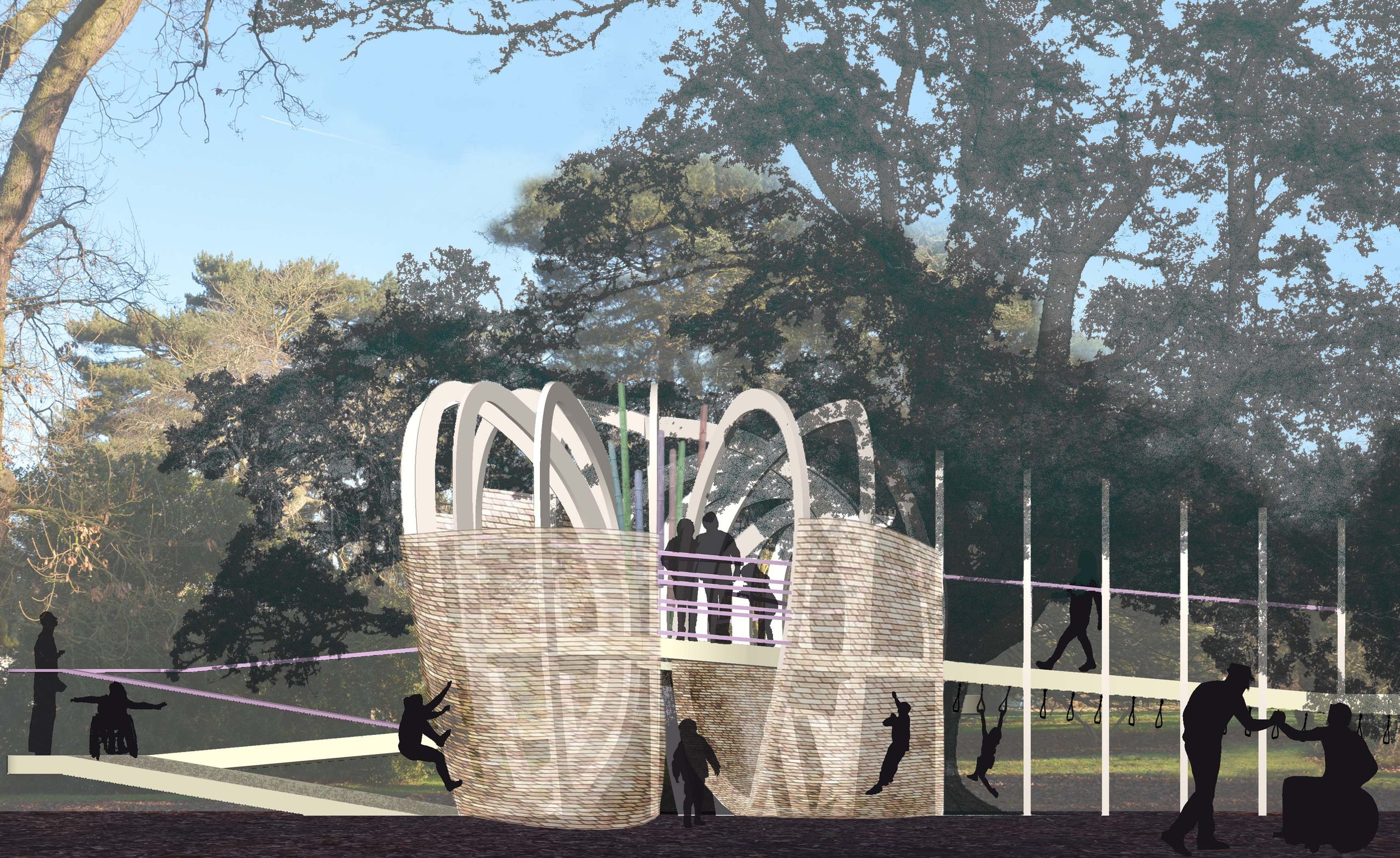
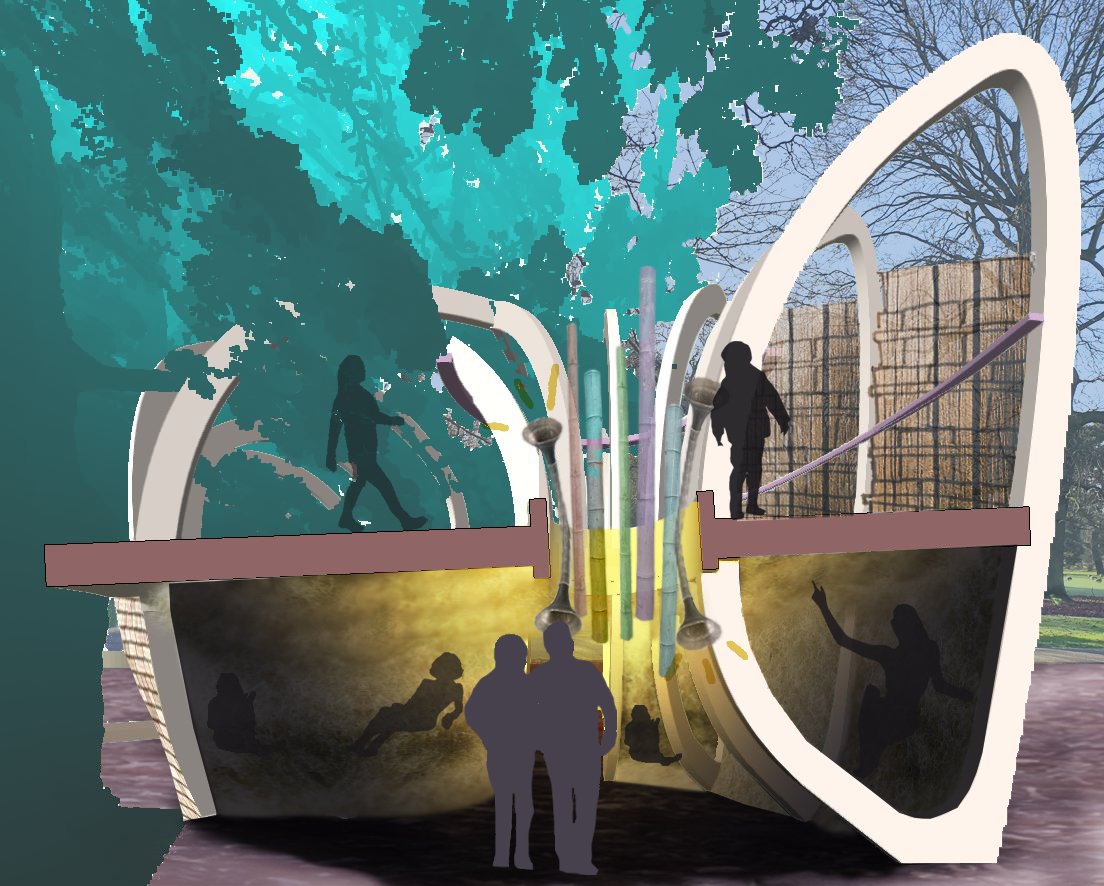
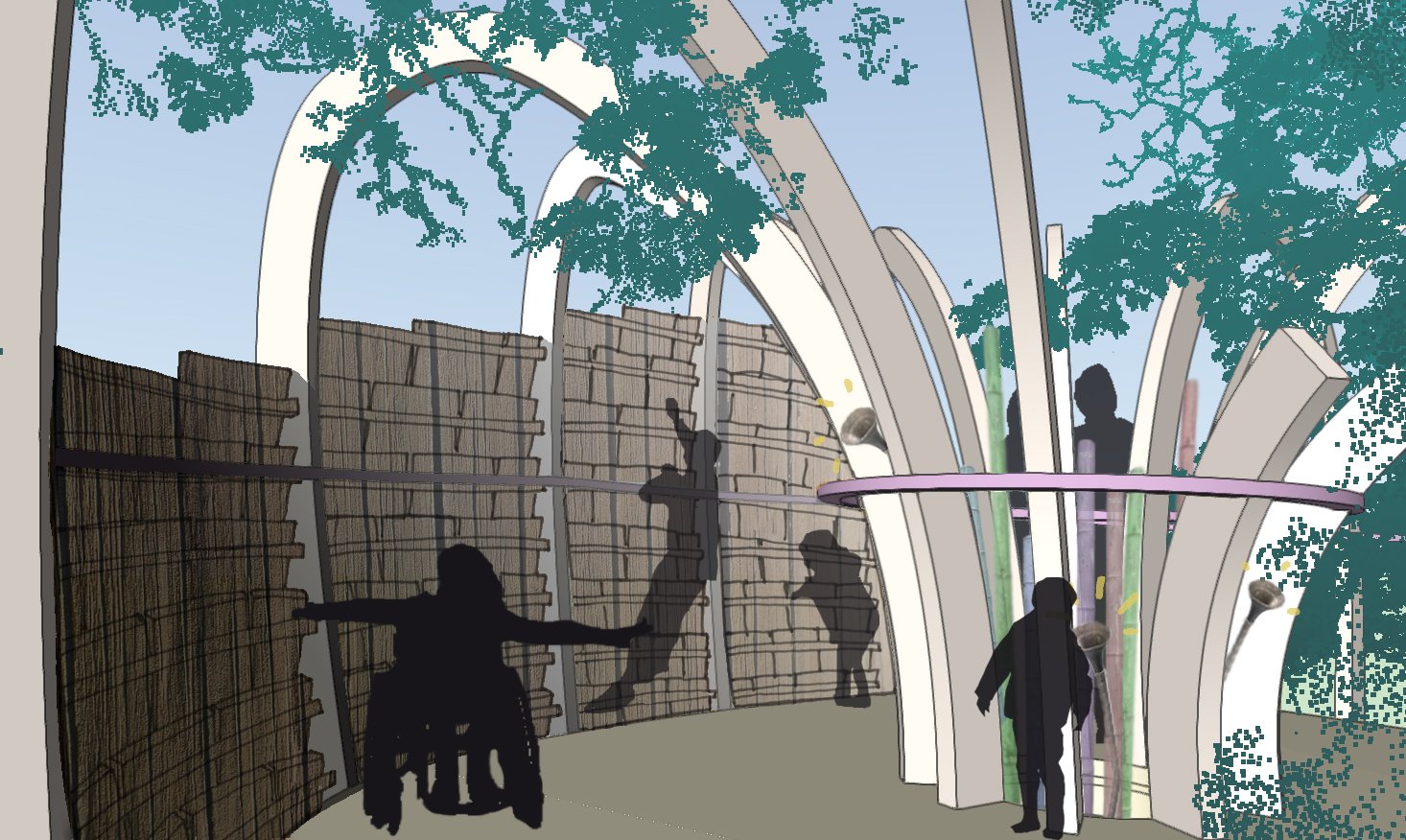
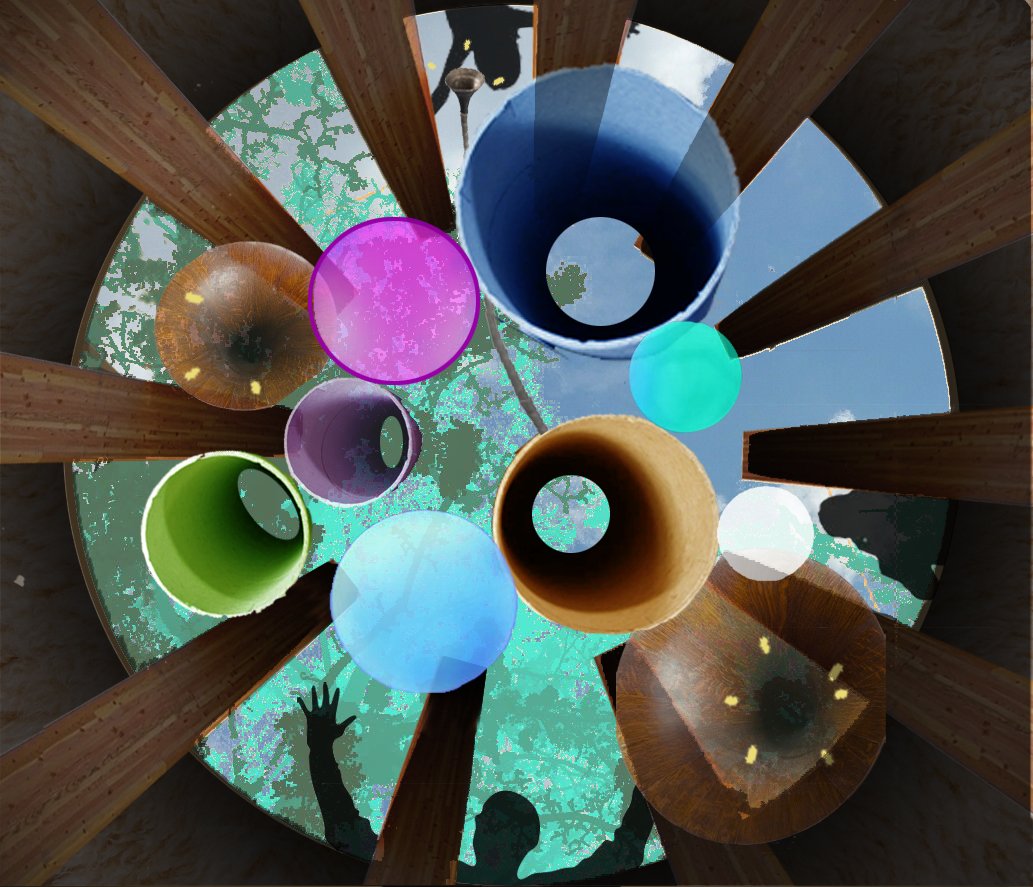
Celebrating Play!
Run as a two-staged competition, we were tasked to design ‘a spatial experience that allows visitors to engage with a tree in a new and unique way’ and to highlight the need to develop a more balanced relationship with trees while inspiring visitors to do the same.
In response, our design for a ‘Hyper Treehouse’ enables playful exploration of the tree from around, below, and on top of two winding ramps that lead to and from a 2m high platform. The ramps communicating between the different levels and allow full accessibility and intergenerational play.
The ‘Hyper Bark’ is a tactile timber structure with bouldering holds, which can be accessed from the ground floor. Inside the cosy pith, sound and visual play will generate communication between the treehouse levels and offer a sensory experience to all in a safe environment that is fully cushioned with natural sheep's wool insulation.
Whilst our treehouse is designed to specifically respond to the shape and form of the host tree and the possibilities this presents for exploring its arboreal environment, it is also designed as a self supporting and visually appealing structure that would be adaptable to a variety of future uses. It would be made in lightweight demountable sections, and could have a future life as a stand-alone exhibition dedicated to generating discourse and educational opportunities on the subject of trees, fungus, and ecology, with informative and playful interpretations installed along the ramps.
Natural, biodegradable materials will be the main components of this design. In addition to the sponsored CLT, all materials will be sourced and reclaimed as locally as possible. Using either canvas, wood, bark, ropes, fibres, bamboo from Kew or waste/surplus from local businesses. All products used will either be able to be re-used or composted at the end of the treehouse's life, adding to a circular economy. The sensory light tubes, speaking tubes, and musical tubes inside the pith will be able to be re-used as a sensory installation elsewhere.
Together with StructureHaus engineers a structure was designed that consists of ramped floor sections supported via arched and hooped CLT ribs which will bear onto floating pad foundations. This system of construction will need to be fully braced to prevent lateral movement, and also feature a radial tension tie around the circular central pith element.
The ribs will be CNC cut from sheets of 100mm thick sponsored CLT. The team have considered ways to reduce wastage and cutting, such as designing nesting shapes and standardising curves to allow for best use of the sponsored CLT material offered. The floor deck will be of a more standard softwood construction with a variety of non-slip floor textures responding to the concept.
The treehouse will be partially clad in a variety of lightweight materials that are readily conformable to the curved shapes, such as laths and shingles, along with rope, canvas, sheep's wool, and other textural elements.
Timber Frame & Straw Bale Infill Office HQ
Our client, a renowned market leader in supply and installation of renewable energy systems, wind turbines, solar PV and biomass boilers, approached Cave to design an office that reflected the client’s sustainable ethos and provided space to house their rapidly growing team.
Cave designed a super energy efficient & modern two storey timber frame structure to be infilled with strawbale walls to provide U-values of up to 0.13W/m2K. The main roof will house a full solar PV array as well as living roofs on the smaller roof sections. The building will need minimal heating, but for cold winter days there is underfloor heating powered by a biomass boiler. The roof will also be used to harvest rainwater to flush toilets and irrigate landscaping.
The walls will be clad with a mixture of waney timber weatherboarding and lime render. Internal walls will be plastered with lime. The South facade has a beautiful solar shade to keep the offices cool in the summer but allow warming winter sun in.
Our timber frame and straw bale infill office project gained planning approval in 2014.
Preston Wheatfields Sustainable Housing Development
Wheatfields is a low cost, high quality, sustainable housing development. Through community consultation and community involvement, the development will generate skills, confidence and pride within the community - Inspiring and educating all that live in and around these beautiful straw bale homes.
The Wheatfields development relates to its immediate surroundings by maintaining existing desire lines across the site. Maintaining the existing pedestrian network, will create a sensitive relationship with the existing St Ignatius conservation area and form a new open street façade towards St Pauls Rd. The architectural language already existing in St Ignatius Square is continued along Meadow Street. By maintaining building heights, front gardens and trees, the design re-establishes the street façade with a contemporary take on the vernacular terraced houses of the conservation area.



RSPB Coombes Valley
The Coombes valley RSPB group had an existing outdoor classroom building made of timber frame and straw, with a green roof and rammed car tyre foundations. The client asked Cave to help them convert and extend this building to create an enclosed classroom. The project was a collaboration between Cave and Amazonails.
The client asked Cave to help them convert and extend this building to create an enclosed classroom/venue to accommodate the various groups and activities run on the site as well as to provide a venue for functions and events. An extension was added to house an new kitchenette and storage was built into the eaves of the building.
The original timber frame structure was modified to allow for better use of the space and a new extended roof and external covered deck area was added so that outdoor classes could still take place. Storage was built in under the deck, making good use of the sloping site.
Cave produced the planning drawings for this scheme and Amazonails were to be the main contractors.
City Farm
Cave was appointed by Haringey Council in January 2008 to complete designs for a new sustainable City Farm. These included classrooms; workshops; staff offices; refreshment areas; animal housing; storage; a vegetable garden; poultry orchard and a butterfly tunnel.
The process has established a close working relationship between Cave, LBH & B2E. All working towards the one goal of building Haringey’s first Zero Carbon structure that would be built and co-designed with the help of local residents. Ultimately providing a beautiful, fun place to safely learn about the environment, animal welfare, where food comes from and how it is grown.
Surrey Eco Spa
Surrey Eco Spa
Caves sketch design for an underground eco spa, creating sunken hidden courtyards with open light wells and lush open air pools.
Sensitive to the sites requirements, Cave was asked to develop a feasibility for an eco spa in Surrey. The buildings were to be built of rammed earth and chalk, powered by solar PV’s and a ground source heat pump. Living roofs would cover the entire site so that from ground level the spa building would be completely invisible. The idea being to make a beautiful wild garden at ground level for spa guests to explore and loose themselves in.
The spa housed a sauna, steam rooms, swimming pools, jacuzzis, treatment rooms, a restaurant, changing rooms, toilets, showers and many chill out areas. What an amazing spa it could be, built of all natural materials and powered by nature. We’ll keep you posted as to this projects progress.































